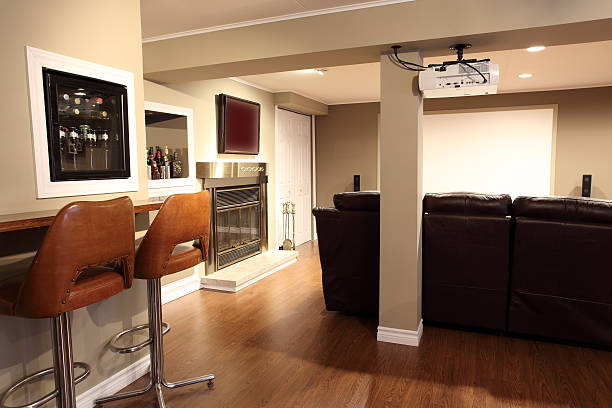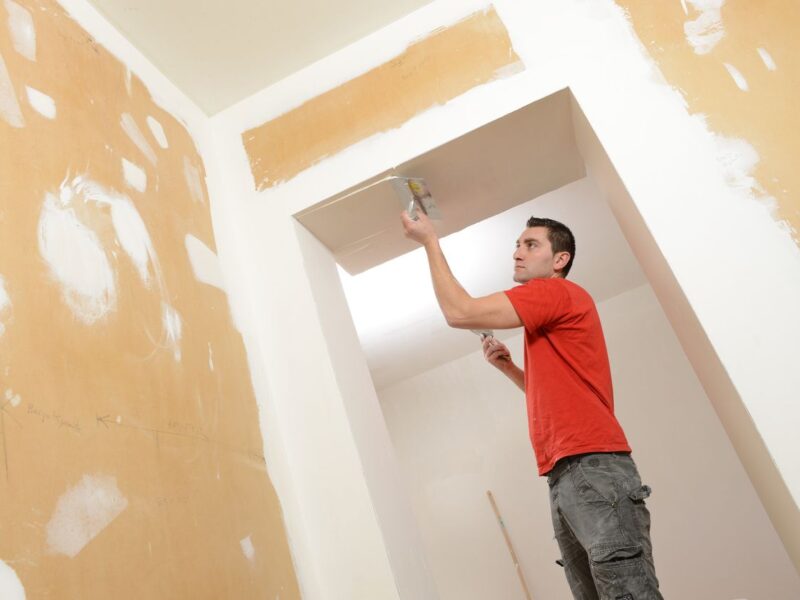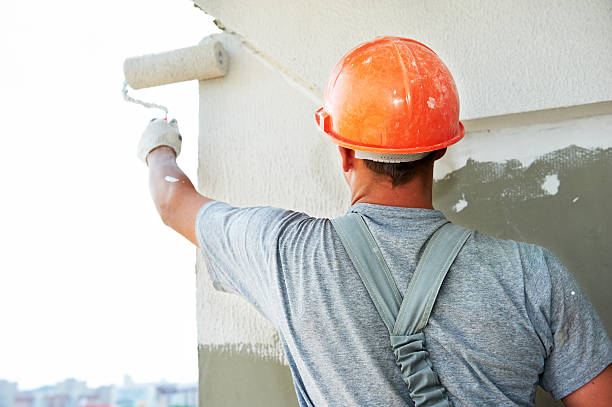These basement ideas are essential for anyone considering making a basement habitable. A smart way to increase square footage is to convert or decorate a basement. This is especially useful if you have exhausted all options above ground or don’t want to build.
A basement conversion can be part of your house design and allow you to expand in many ways.
We have compiled basement ideas for inspiration and expert advice to help you make your project a success.
BASEMENT IDEAS
Although basement designs can include a variety of rooms, it is important to maximize your basement by creating enough light, splitting up space if necessary, and making your decor both aesthetically pleasing and sympathetic to the rest.
PRIORITIZE BASEMENT LIGHTING
Your basement lighting design may be affected by the height of your ceiling. However, if you have the option, you should design a scheme similar to the living room lighting. This is why you should consider function, mood, and atmosphere.
You might have overhead lighting but not a striking fixture like the one shown above or space-saving spotlights. However, decorative wall lights can make ceilings appear higher. Table or floor lamps can create warm pools of light and highlight architectural details with directional lights.
BASEMENT FLOORING SHOULD BE WARM AND LIGHT-REFLECTING
Basement flooring designs must tick many boxes. They need to be strong because basements are used for everything, from family get-togethers and watching sports (see family rooms for ideas) to storage for all the family stuff you don’t have space for upstairs. To make the basement feel larger and brighter, it must reflect light and be warm-toned to make it feel inviting.
You should also consider a smooth, continuous surface. While real wood is beautiful, engineered wood can be more difficult to choose for newly constructed spaces. It can also be refinished if it needs updating, just like real wood.
GRAB AS MUCH NATURAL LUX AS YOU CAN
One of the best small basement design ideas that you can include in your design is to increase natural lighting. You can lighten the basement by using a toplight, such as a roof window, glazed exterior panels, or forthcoming trends and glass railings on the basement staircase.
Choosing a light color for your walls is also a good idea. Andi Morse is the founder and principal designer of Morse Design.
This is especially important if you’re looking at basement office ideas.
INSTALL A LIGHT WELL
Glazed light wells can be placed on a deck or patio and provide top lighting to the basement. This will allow you to increase the floor area beyond what is allowed by the house’s footprint. You can also have an internal light source, which is located near a window on your ground floor.
The top light is three times brighter than the side light and floods basements with light. It allows you to use the walls to store extra items or to house a luxurious bathroom.
REFLECTIVE SURFACES USE
Mirrors are great for small basements because they can increase light levels and enhance low-ceiling spaces.
“Don’t limit mirrors only to basement bathrooms – they can be a bonus in bedrooms, hallways, and other narrow spaces that may not have any natural light,” advises Lucy Searle, Homes & Gardens‘ Editor In Chief.



